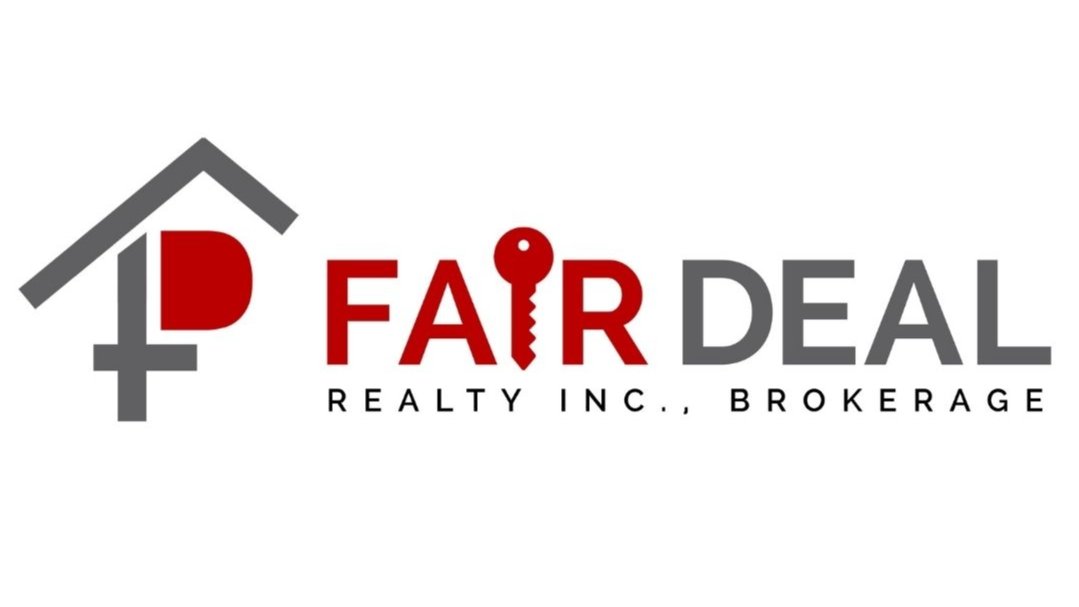-
59 Eastway St in Brampton: Gore Industrial North Freehold for sale : MLS®# W8335834
59 Eastway St Gore Industrial North Brampton L6S 0A4 $1,010,000Freehold- Status:
- Active
- MLS® Num:
- W8335834
- Bedrooms:
- 4
- Bathrooms:
- 4
$$$$$ A LEGAL BASEMENT APARTMENT $$$$$ GREAT LOWEST PRICE $$$$ with a separate entrance adds versatility and potential rental income. The layout of three bedrooms, four bathrooms, and a separate family room offers ample space for comfortable living. The extended driveway and concrete siding provide practicality and durability, while the large backyard with a concrete veranda and storage shed is perfect for outdoor activities and storage needs. Plus, the high-end stainless steel appliances add a touch of luxury to the home. Overall, it seems like a well-appointed property with both functional and aesthetic appeal. More detailsListed by: RE/MAX GOLD REALTY INC.- JAGTAR SINGH
- FAIR DEAL REALTY INC., BROKERAGE
- 1 (647) 9856783
- Contact by Email
-
53 Herdwick St in Brampton: Gore Industrial North Freehold for sale : MLS®# W8335744
53 Herdwick St Gore Industrial North Brampton L6S 6L6 $999,000Freehold- Status:
- Active
- MLS® Num:
- W8335744
- Bedrooms:
- 4
- Bathrooms:
- 4
Welcome to this charming, spacious; open concept 3+1 bedroom semi-detached home located In a Very High Demand Area (Airport & Castlemore) With Walking Distance To Major Grocery Stores, Tim Hortons, La Fitness Gym, LCBO, KFC, Wendy's & Much More. House is designed with a practical layout where you get separate Living, Dining, Family and Breakfast Area. Very well kept and clean house comes with 3 spacious bedrooms and 2 full washrooms on 2nd floor with a small den that could be used as an office. Separate entrance from the back leads to nice and bright one bedroom basement suite with is rented to AAA tenants. Lots of windows in the house make it really bright inside, keeping it feeling open and cheerful. This house wont last very long!! Don't miss this opportunity. More detailsListed by: GURLAL BAL, Salesperson, HOMELIFE MAPLE LEAF REALTY LTD.- JAGTAR SINGH
- FAIR DEAL REALTY INC., BROKERAGE
- 1 (647) 9856783
- Contact by Email
-
722 Spitfire Street in Woodstock: House (2-Storey) for sale : MLS®# X9365609
722 Spitfire Street Woodstock N4T 0B1 $779,000Freehold- Status:
- Active
- MLS® Num:
- X9365609
- Bedrooms:
- 3
- Bathrooms:
- 3
Yes, it is priced right !! Stunning model-like home spanning 2,578 sq. ft., Spacious Garage w/Side door, quick access to Highway 401 and the Toyota Plant. The open-concept main floor boasts 9 ft. ceilings and hardwood flooring throughout. A spacious great room features a gas fireplace, and the main floor includes a convenient laundry room. The eat-in kitchen is equipped with granite countertops, a center island, a tile backsplash, a granite composite sink with a water filtration system, and stainless steel appliances. The fenced yard offers a large deck with large gajibo & beautiful BBQ island. Grab the deal! More detailsListed by FAIR DEAL REALTY INC.- JAGTAR SINGH
- FAIR DEAL REALTY INC., BROKERAGE
- 1 (647) 9856783
- Contact by Email
-
169 Links Crescent in Woodstock: House (2-Storey) for sale : MLS®# X9229542
169 Links Crescent Woodstock N4T 0E7 $699,000Freehold- Status:
- Active
- MLS® Num:
- X9229542
- Bedrooms:
- 3
- Bathrooms:
- 3
This stunning semi-detached home is located in the beautiful city of Woodstock and features a double-car garage. The lot measures 33.83 ft x 119.81 ft. Built by Breymark Homes, this Oakmont2 model is the largest within the community and is situated on a premium corner lot close to Hwy 59, Pittock Park, Tim Horton's, and more. It's a great family home with an open concept layout, stainless steel appliances, and laundry on the second floor. The location is great for commuters to London, Kitchener, Hamilton, and Cambridge, being close to 401 Hwy. More detailsListed by FAIR DEAL REALTY INC.- JAGTAR SINGH
- FAIR DEAL REALTY INC., BROKERAGE
- 1 (647) 9856783
- Contact by Email
Data was last updated October 5, 2024 at 03:55 AM (UTC)
The enclosed information while deemed to be correct, is not guaranteed.
JAGTAR SINGH BROKER
FAIR DEAL REALTY INC., BROKERAGE
Office Address:
2355 Derry Rd E #9,
Mississauga, ON, L5S 1V6
